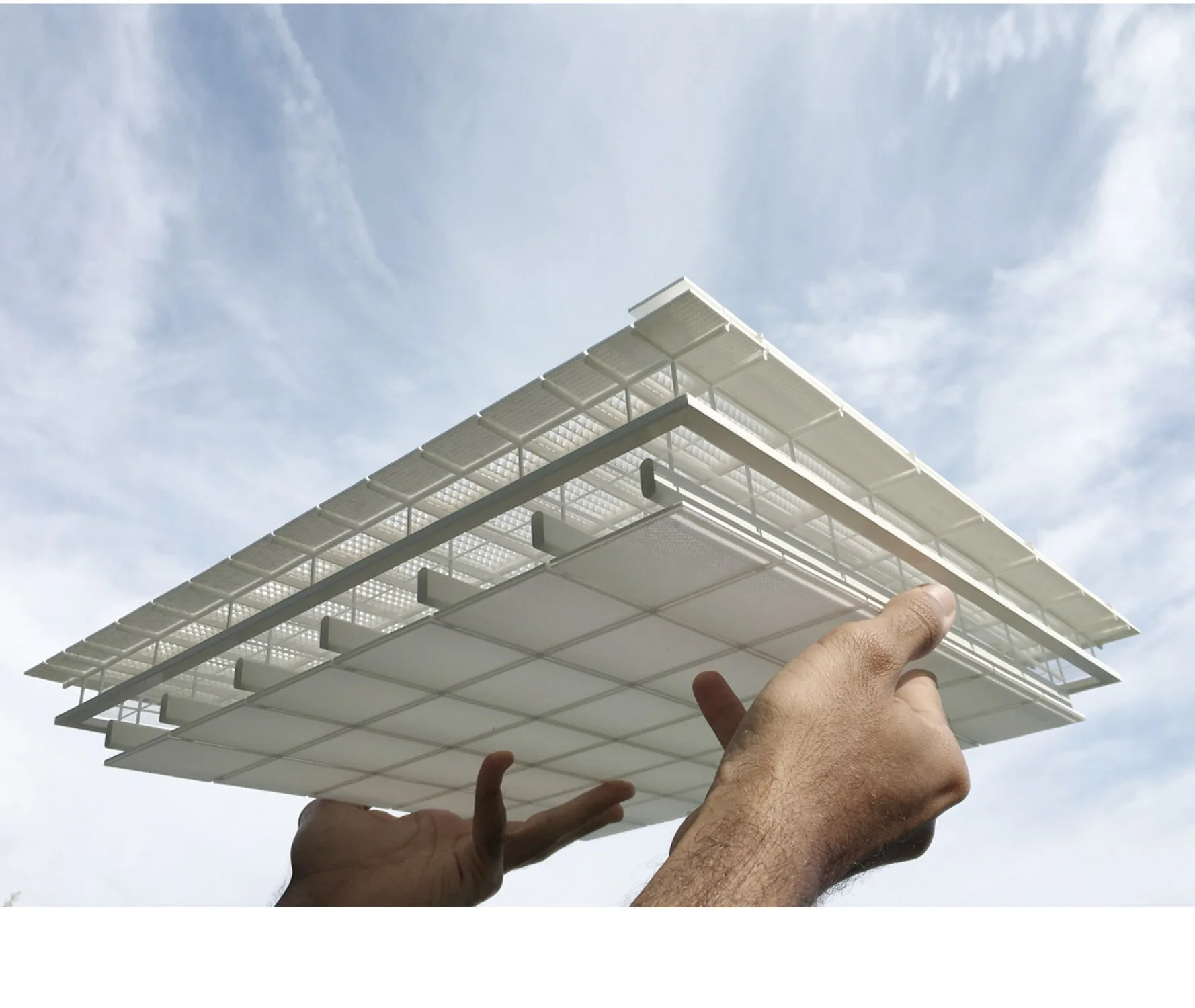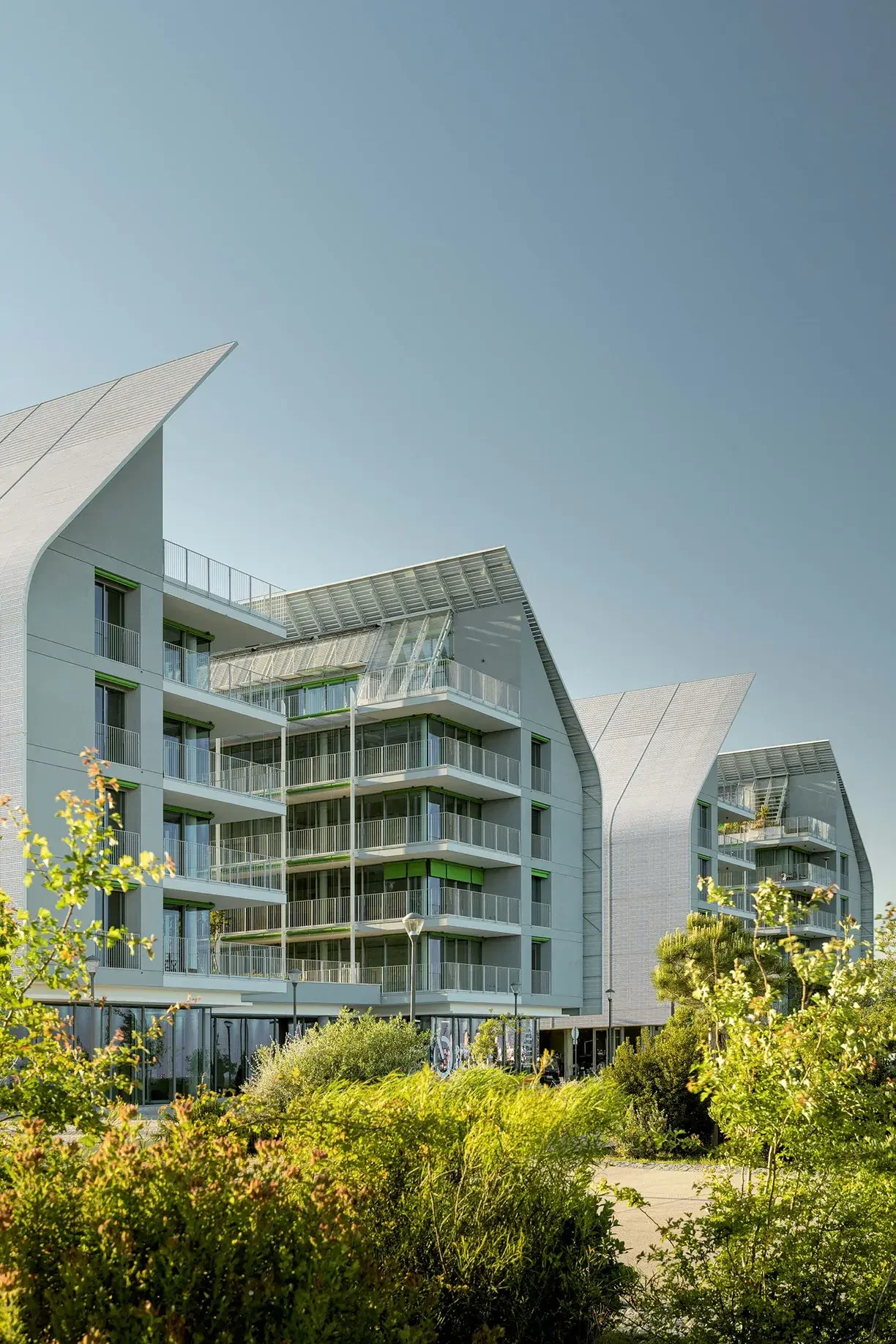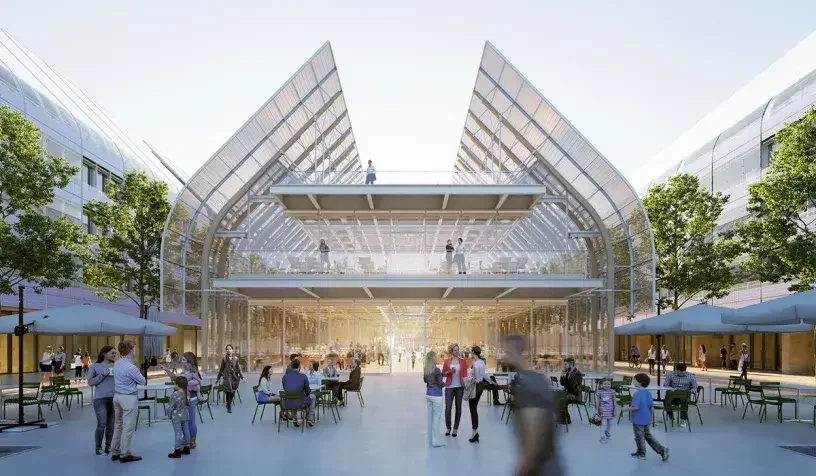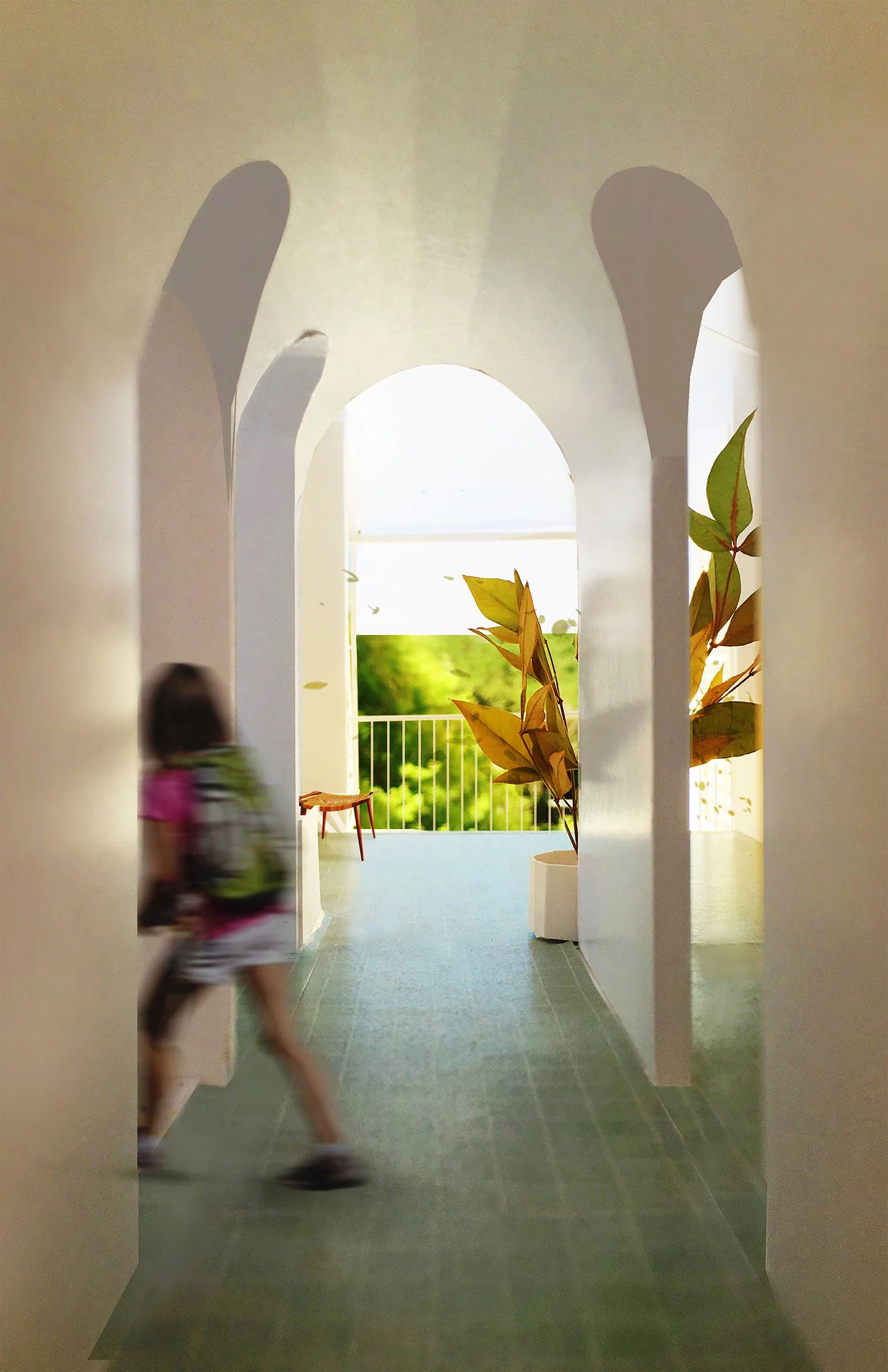Image Source: Renzo Piano Building Workshop
Architecture
After a high school residency at Fallingwater, I knew I was drawn to architecture. From the very beginning, I have approached design as a systems thinker—understanding built form not as isolated objects, but as integral to broader social, ecological, and cultural networks. My professional experience spans all stages of practice, from conceptual design and development to construction documentation and administration, across projects ranging from large-scale urban planning and mixed-use competitions to intimate residential and speculative works.
Most recently, I had the honor of working at Renzo Piano Building Workshop in Genova, Italy, where I deepened my engagement with fluid materials—light, water, and vegetation—exploring how architecture can shape spaces that nurture human experience, social connection, and communal life. I also returned to the essence of architectural practice through hand drawing and physical model-making, reconnecting with the tactile and experiential foundations of design. These experiences have strengthened my ability to navigate complex processes with precision, while holding space for multiple perspectives and scales, shaping architecture as a living, responsive system.
Renzo Piano Building Workshop | Genova, Italy
Model illustrating the integrated layers of the skylight system, including structural supports, track mechanisms, ceiling interface, and maintenance access, for a Renzo Piano Building Workshop art gallery.
Wooden facade mock-up of a “glass box” corner feature of a mixed use tower. Image source: Renzo Piano Building Workshop
Braço de Prata mixed used housing and retail complex with a riverside public park in Lisbon, Portugal. Image source: Renzo Piano Building Workshop
The heart of the Prata complex, the “tabaqueria” marketplace connecting the local train station to the river park. Image source: Renzo Piano Building Workshop
Miró Rivera Architects | Austin, Texas
Residential project that reads humbly from the street while unfolding expansively toward the backyard. Image source: Miro Rivera Architects, Paul Finkel Photography
Residential kitchen lined with locally sourced custom oak cabinets and expansive views to the oak forest beyond. Image source: Miro Rivera Architects, Paul Finkel Photography
Masters’ Thesis Project | UT Austin School of Architecture
Physical model of speculative housing project in Puerto Rico inspired by the historical “zaguan” carriage corridors to mediate the public/private realm. Image source: Haley Fitzpatrick
Rendering of a speculative housing project in Puerto Rico featuring integrated cross-ventilation strategies and a living green wall to enhance passive cooling. Image source: Haley Fitzpatrick








